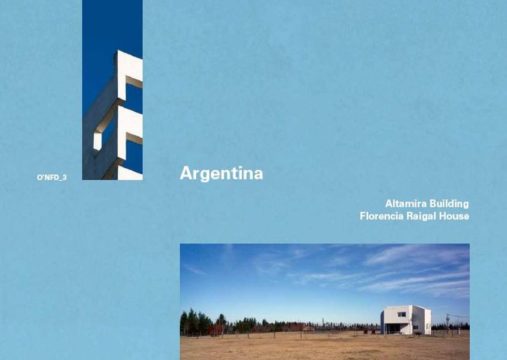The third O’Neil Ford Duograph presents a high-rise and a free-standing house, two common building types of contemporary architecture. These buildings are located in Rosario, Argentina’s third largest city after the capital Buenos Aires and Córdoba, a city with a dense aggregation of high-rises in the downtown area, surrounded by the conventional suburban belt, which is now spreading deep into the Pampas.
The specific resolution of the two buildings is anything but typical. This Duograph offers close examinations, revealing the two buildings to be radical reinterpretations of their types. Marcelo Villafañe’s small house for Florencia Raigal integrates a spatial specificity – in continuation of the modernist free plan – with a „parlante“ configuration: a house that comes to life with a distinct sculptural roof that happens to be hipped, but actually originates in the three dimensional reanimation of an abstracted cow-hide, so typical and at the same time so distinctive of Argentina, a country of „gauchos, asados & quinchos“ (cowboys, barbecues and grill pavillons). With orthodox modernism’s stricture on the use of pitched roofs and the subsequent loss of knowledge regarding the plastic-sculptural potential of a building, or more generally modernism’s fear of the figurative, few architects have tried to re-enter this domain of a configured architecture. In this small house Villafañe shows in a wordless but built manifesto all his design control. Belying the house’s casualness there is a compositional rigor which clearly surfaces upon close reading.
From a distance, Rafael Iglesia’s high-rise building – Altamira (High View) – looks as if it is just another one of those late modernist towers. In fact, it radically breaks with the skeletal frame convention of orthodox high-rises. Iglesia‘s high-rise places the Miesian skyscrapers more closely in line with Sullivan’s tripartite „tall office building“ discourse than most modernists would be ready to accept. Iglesia is able to break from this convention because he has been interrogating both the nature of residences in general (and specifically for high-rises) as well as the structural consequences in particular. The result of his studies is a cantilevering structure of unprecedented daring, in fact a double cantilever both in the horizontal as well as in the vertical sense. The strict control of the details, specifically the structural openings and the related line of glazing, serve to emphasize the „brut“ quality of the concept, structure and materialization.
As with previous volumes in the O’Neil Ford Duograph series, the third volume presents one building by each of two different architects from a single country. By having two buidlings featured within a single book, the series editors wish to let the architects and their work speak as directly as possible through the printed page. Drawings, sketches and photographs present each building in context and detail, providing a comprehensive account.
- Veröffentlicht am Montag 14. Februar 2011 von Wasmuth, E
- ISBN: 9783803007193
- 144 Seiten
- Genre: Architektur, Kunst, Literatur, Sachbücher
